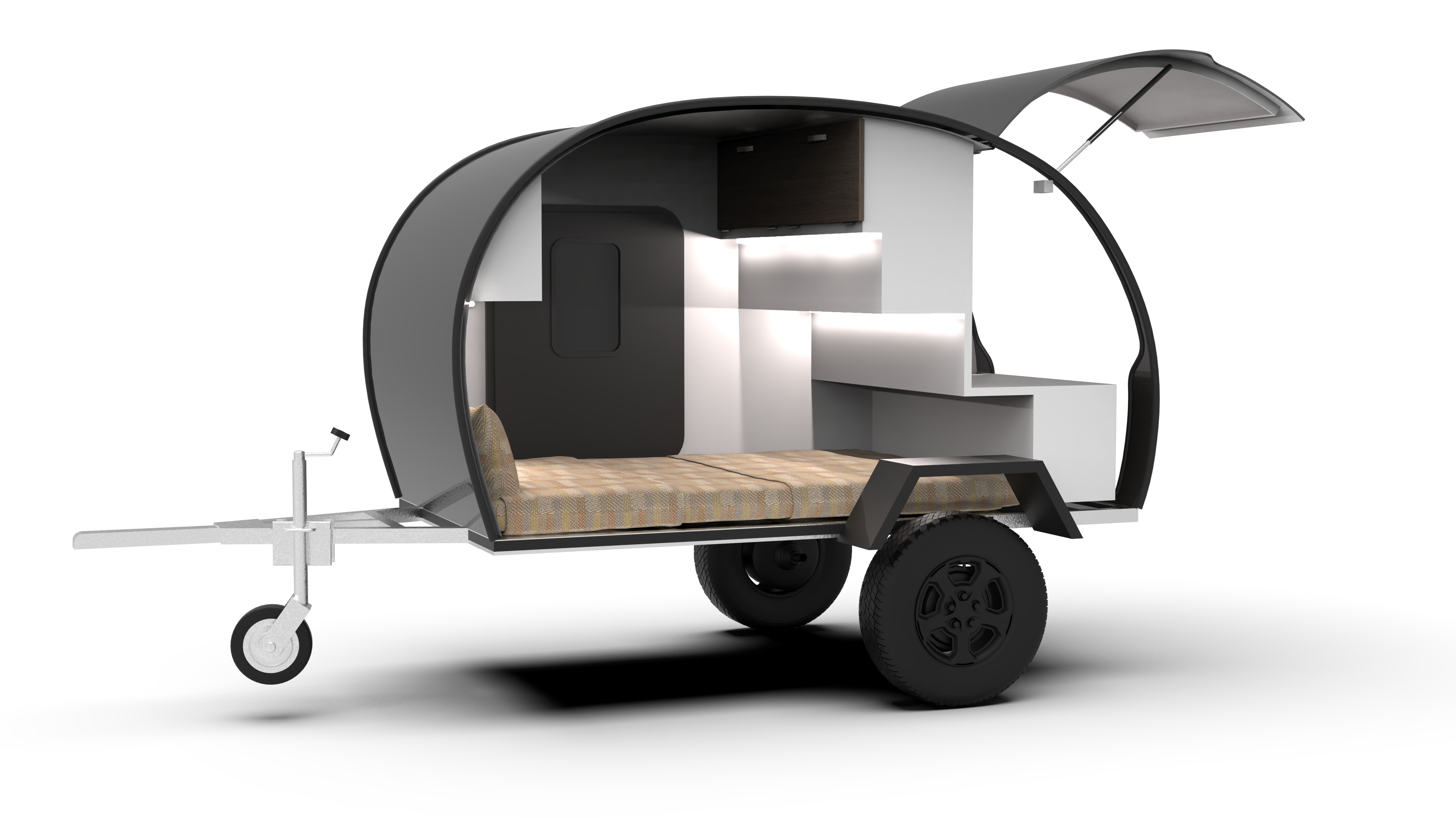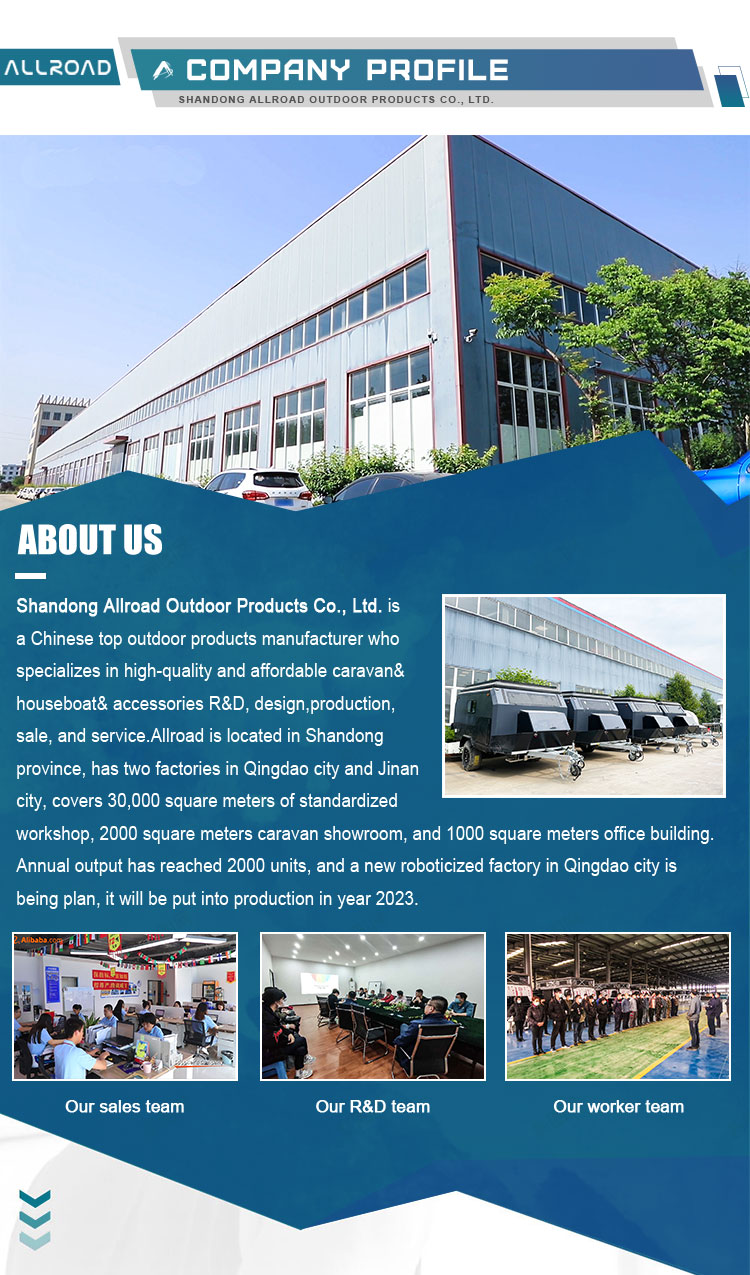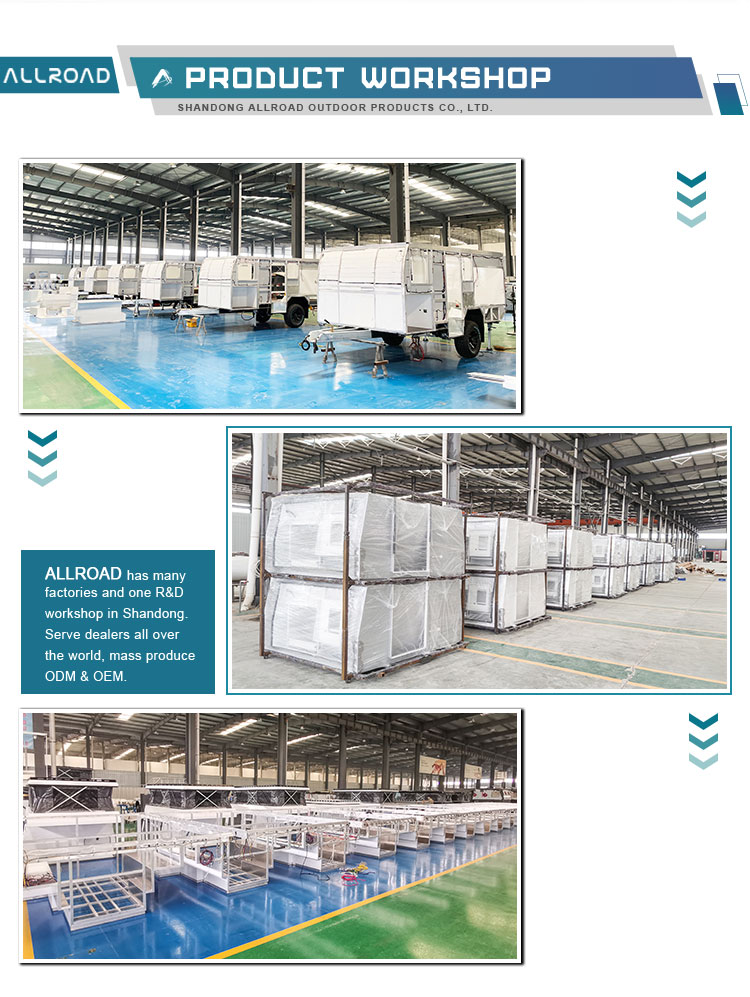Teardrop Trailer: Your Ideal Camping Companion
Are you ready to embark on unforgettable camping adventures? Look no further than our Teardrop Trailer, the perfect blend of style, functionality, and convenience. This compact and lightweight trailer is designed to enhance your outdoor experiences while providing a cozy and comfortable retreat.

1.Lightweight and Easy to Tow
Lightweight by design, it’s easy to tow with small cars, SUVs or electric vehicles. Its low dry weight ensures smooth handling and fuel efficiency.
2.Spacious Sleeping Area
Inside is a roomy queen-size bed for restful sleep post-outdoor activities. Large windows let in natural light and showcase scenic views.
3.Full-Featured Outdoor Galley
The rear outdoor galley has a stainless steel sink, two-burner stove and ample countertop for cooking. It also has storage for utensils and supplies.
4.Plenty of Storage
Despite its compact size, it has ample storage via custom cabinetry, under-bed compartments and overhead bins. Exterior compartments hold larger items too.
5.Massive Roof-Top Solar
A large roof-top solar panel powers electrical systems, reducing reliance on external sources. It enables sustainable, off-grid camping reliably.
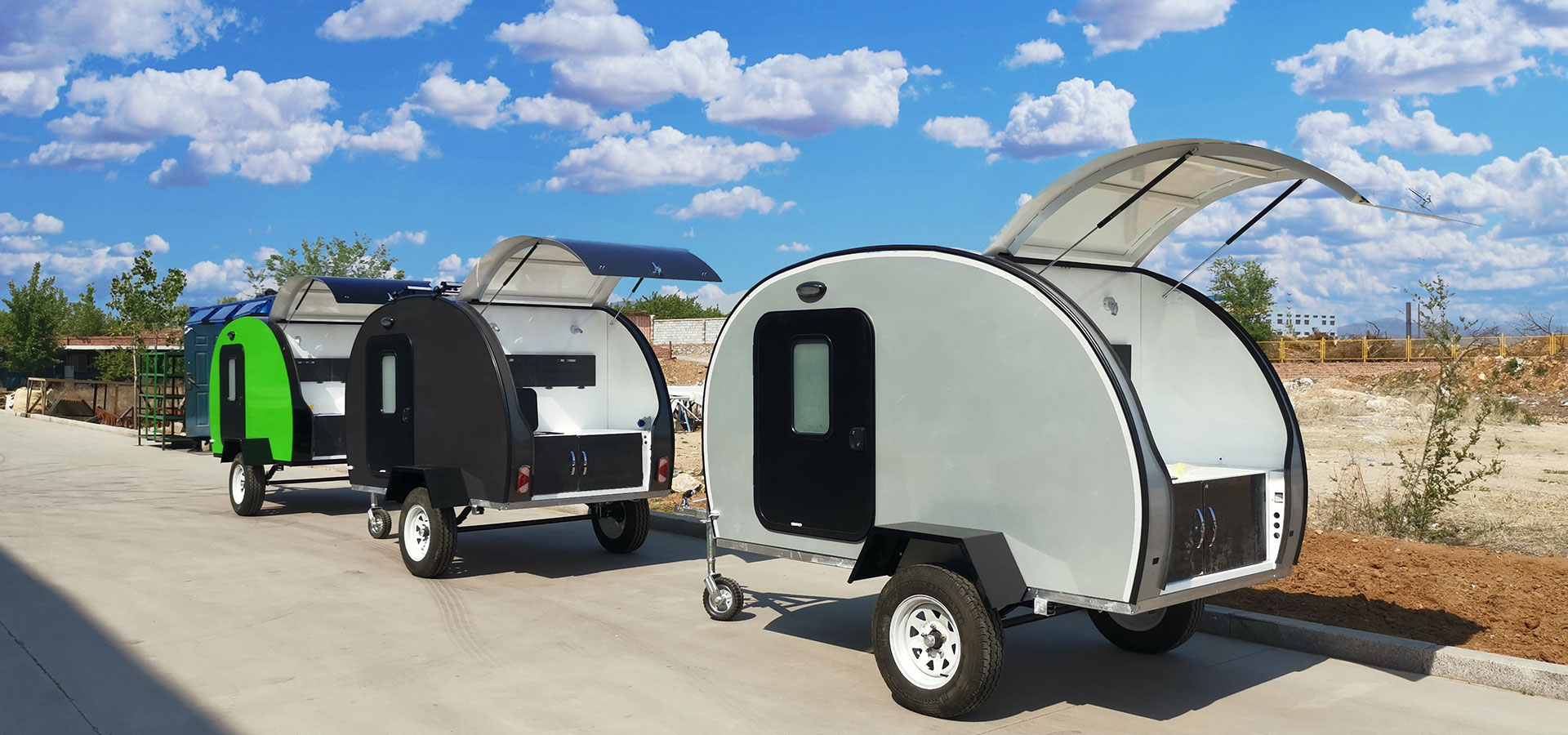
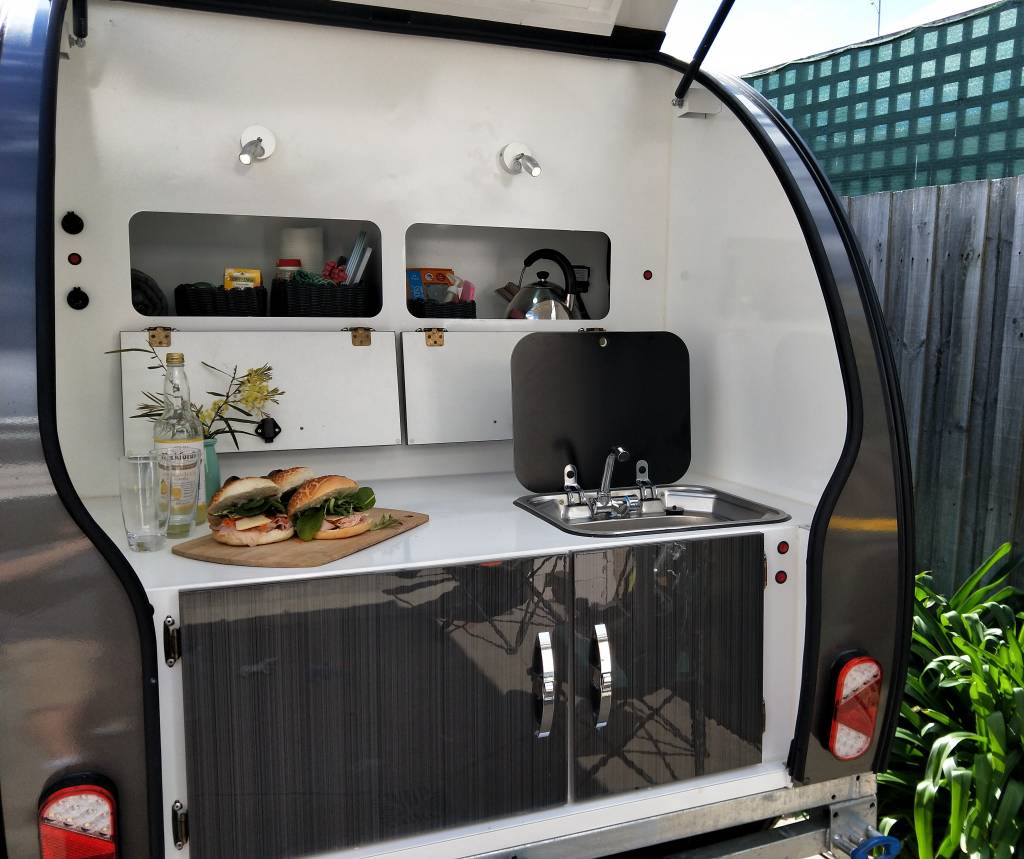
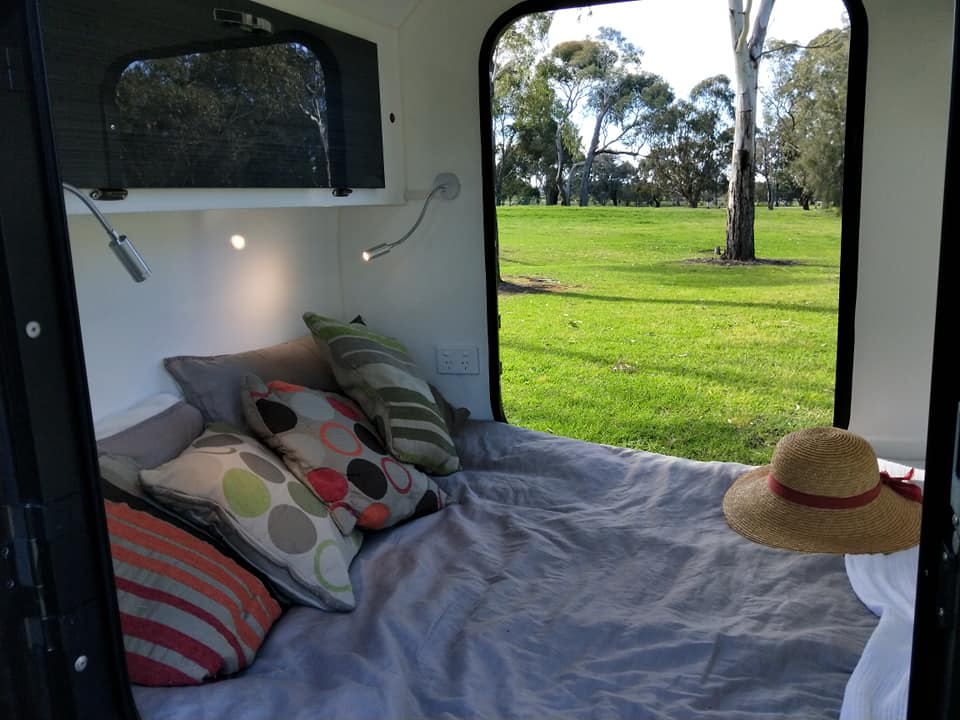
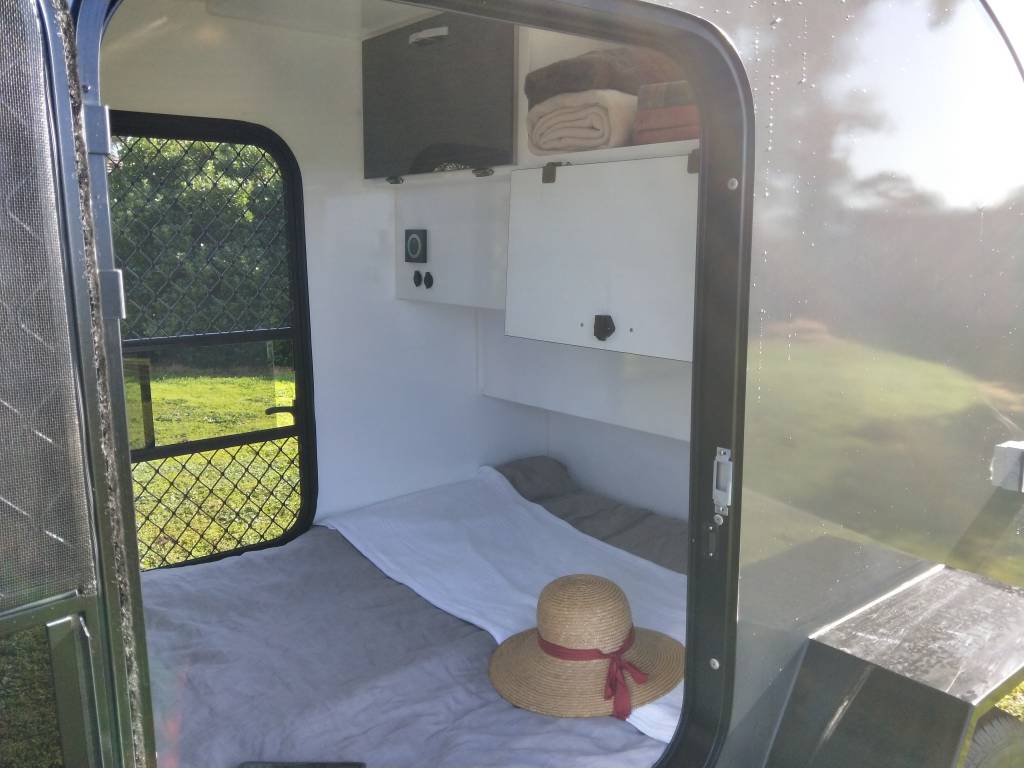
| | one piece hot dipped galvanizing chassis |
| Drawbar:150x50x3mm frame |
| Body:aluminium alloy panel durable finish |
| Off road 10'' Electric brakes and hand brakes |
| Off-road 245/75R16 tyres with aluminum alloy rim |
| | Sleeping area |
| Cabinet |
| | Rear kitchen :Full 304 stainless steel sink with faucet |
| | Fresh Water Capacity 50L |
| Water pump |
| | Accessories: Circuit breaker, charger, voltmeter and so on |
| Lighting |
